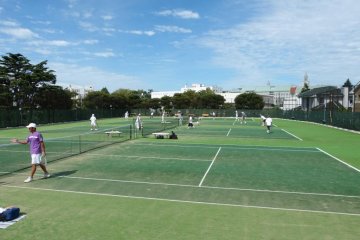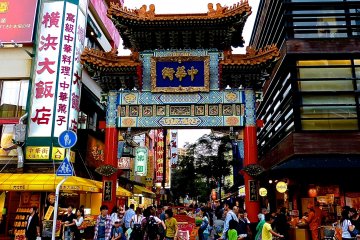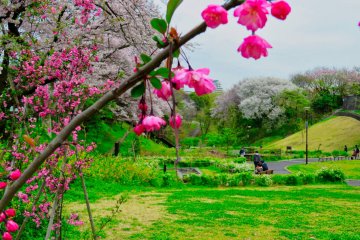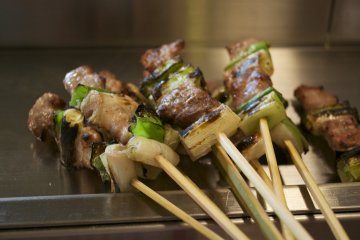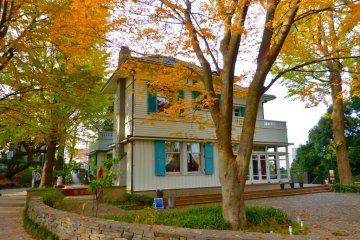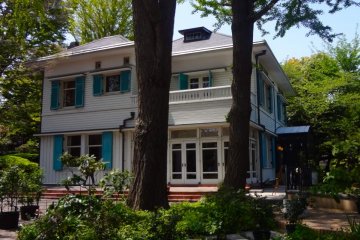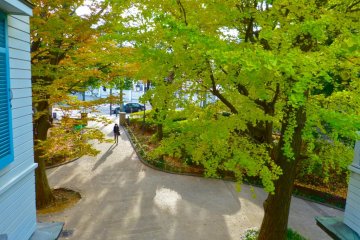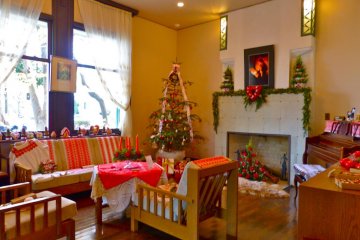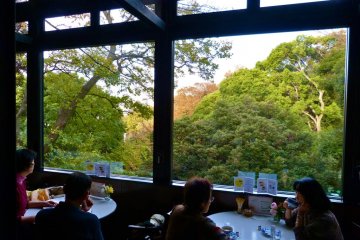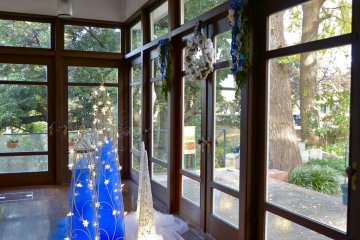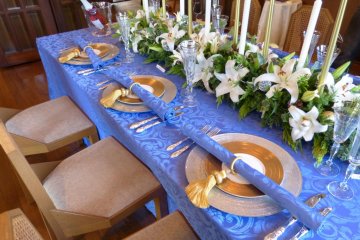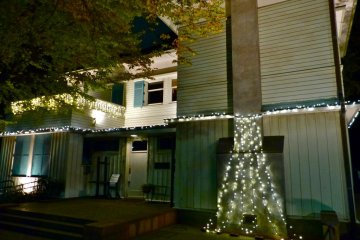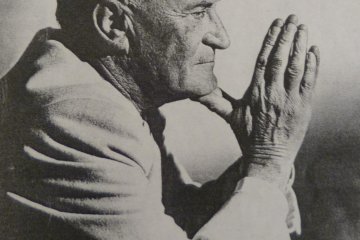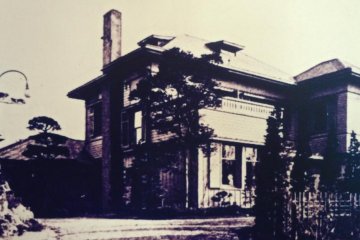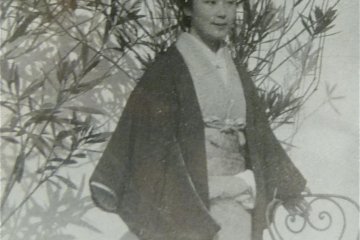Yokohama City has restored eight Western Houses in the Yokohama, Yamate area and opened them to the public for free. The houses were all built between the late 18th and early 19th century and are well maintained. The Ehrismann Residence, built between 1926-1927, is one of them. The original owner, Fritz Ehrismann, was the manager of a major silk trading company starting probably in 1888, his first year in Japan. The architect who designed this charming house was a Czech-American, Antonin Raymond. Raymond began work on the house soon after leaving the employ of master architect, Frank Lloyd Wright, whom he had joined to design and build the Imperial Hotel in Tokyo.
Ehrismann Residence
Every year in December, Ehrismann’s house is specially decorated for the most beautiful season of the year. The inside of the house is done up with brilliant Christmas ornaments, and outside, the red, yellow and orange leaves of autumn still adorn the trees. On the first floor, you can see a cute little Christmas tree in the living room and a nice Christmas dinner setting in the dining room. The fireplace is adorned with delightful Christmas decorations, too. This modern house has big windows and a wide sunroom to take in the nature that surrounds it. The second floor contains a family room, bedrooms and a bathroom. They are now exhibition rooms showing old maps, photos, and a scale model of the house. After you have looked around, how about taking a break in the tearoom on the first floor. The window seats face the beautiful garden of Motomachi Koen Park. I think this is the most comfortable spot in the house.
Fritz Ehrismann
The owner of this house, Fritz Ehrismann, was born in Zurich, Switzerland in 1867, and came to Japan in 1888 at the age of 21. After working at the Swiss trading company for quite a while, he established his own company but his business didn’t go well. He became sick and eventually died in 1940.
The Swiss trading company he originally worked for was established in Yokohama in 1865 and exported silk from Japan to Switzerland. They expanded the business by importing high-quality Swiss watches, stationery and fountain pens, and food and medical supplies. In 1937, they moved the head office from Yokohama to Zurich and are still active in global business. Their Japanese subsidiary is called DKSH Japan.
Ehrismann and Raymond
The Great Kanto Earthquake of 1923 completely destroyed Yokohama. Ehrismann’s company lost its office building and warehouses, but fortunately, Ehrismann and some other workers survived. They escaped to Kobe for a while and continued their work there. Most foreign companies left Yokohama and never came back, but Ehrismann’s company decided to build a new office and warehouse in Yokohama again. The architect who was asked to handle this project was Raymond, who was known for designing simple, functional, modern buildings. Ehrismann then asked Raymond to design his own house, as well.
Raymond had a lot of knowledge about Japanese architecture, and this might have been the main reason that Ehrismann hired him: Ehrismann’s Japanese wife, Shima, needed a Japanese room for her many kimono. Apparently, this beautiful Japanese room (it no longer exists) used to be connected to the first floor tearoom.
Japanese-Western fusion
In 1935, Raymond published a book: “Antonin Raymond: His Work in Japan, 1920-1935”. He thought that new Japanese houses needed to combine Japanese and Western elements. He wrote:
“I decided to study and try to find out what were the principles that guided this nation to arrive at such a perfect artistic expression of their national ideas, and of their life...What we call modern architecture is nothing but an effort to regain the lost knowledge of those principles, to re-establish the principles and to apply them to the new conditions dictated by the exigencies of the change in material civilization.”
Raymond had already developed this idea of the fusion of Japanese and western design elements at the time he designed Ehrismann’s home in 1926.
Raymond’s “Principles in Architecture”
Raymond believed that the elements of Simplicity, Directness, Economy, Naturalness, Honesty, and Functionality were all extremely important. He thought that traditional Japanese houses included these elements, but at the same time, he wanted modern Japanese houses to also incorporate western advantages. He struggled and worked very hard and finally grasped his own way in his architecture.
For Raymond, big windows and high ceiling with wooden beams represent simplicity, naturalness, and honesty. Window frames and beams have no showy decoration but are quite beautiful. Raymond used natural wood and didn’t cover the beams under the roof. He also said:
“The garden and the house are one whole. The garden enters into the house and the house creeps through the garden as a snake in the grass.”
There are many Raymond works in Japan. If you travel and have a chance to visit some of them, look for his principles in their construction.



